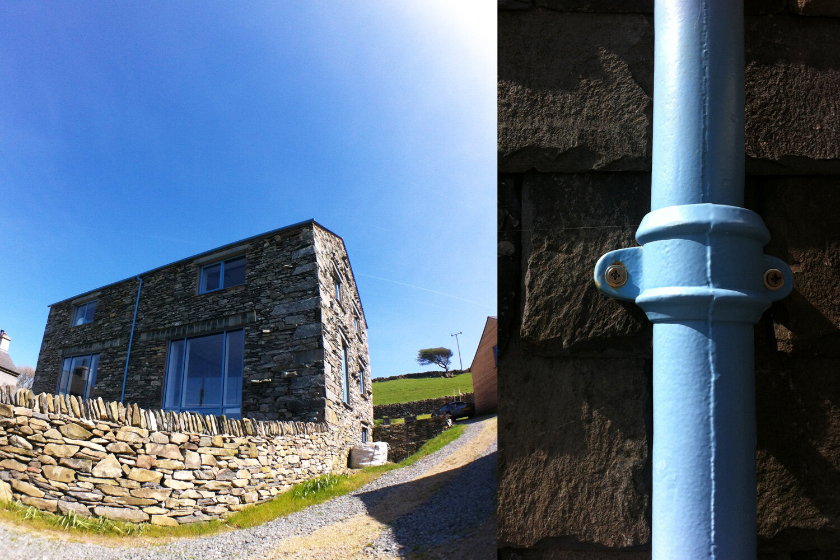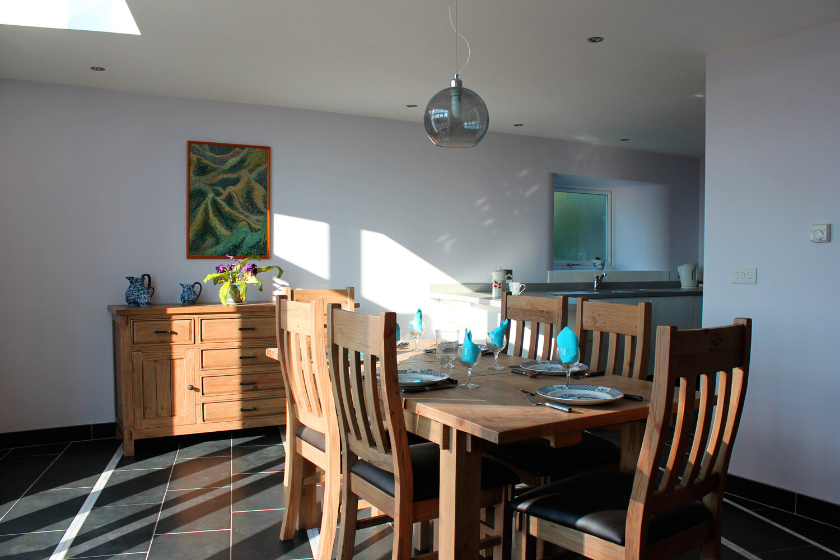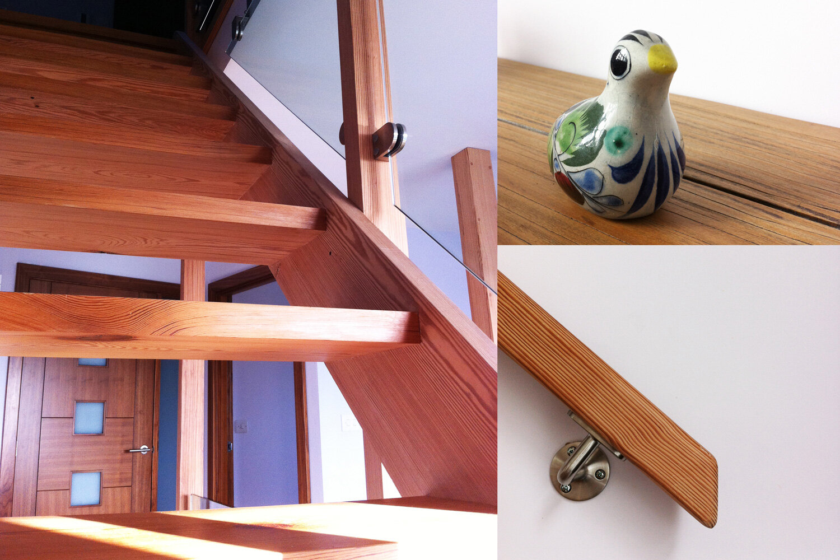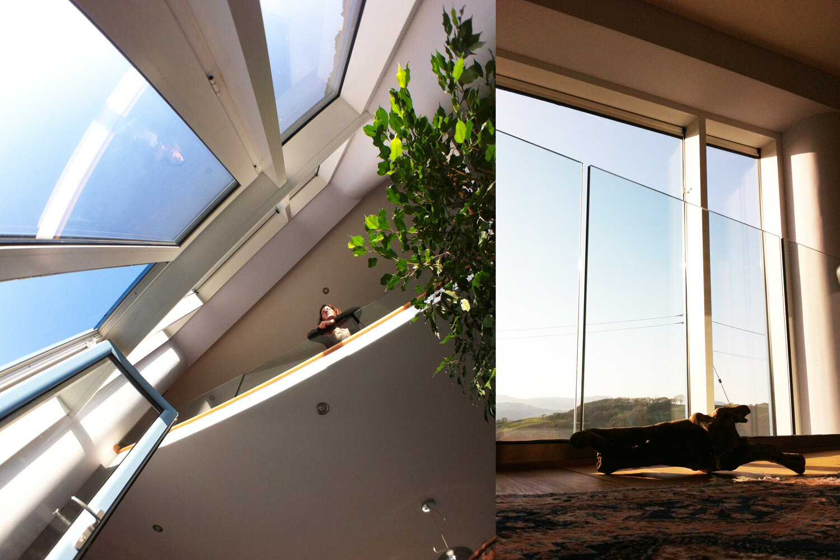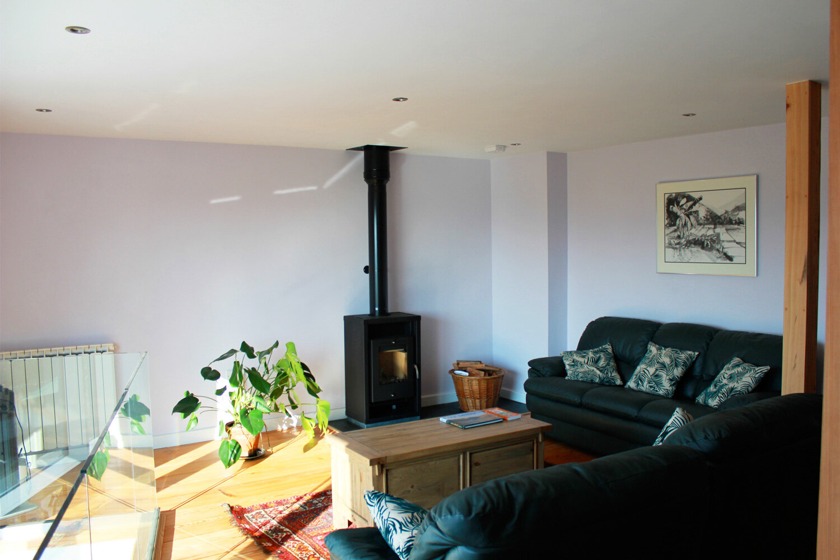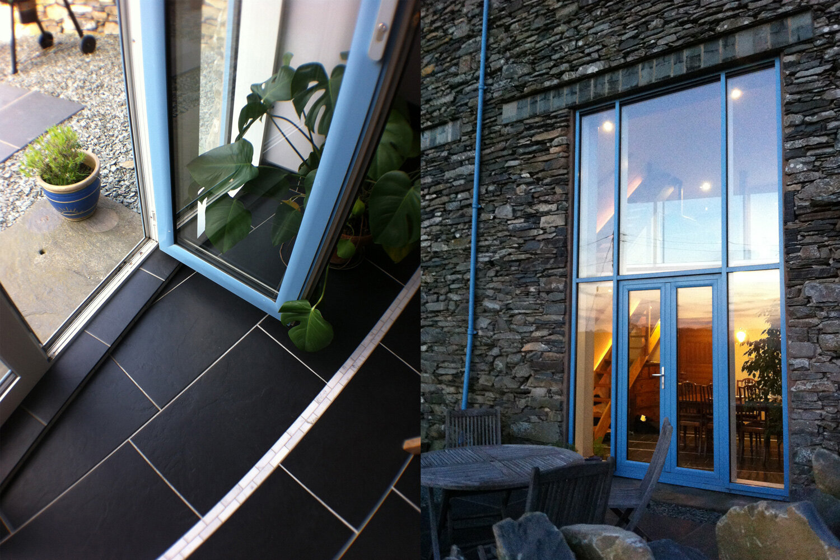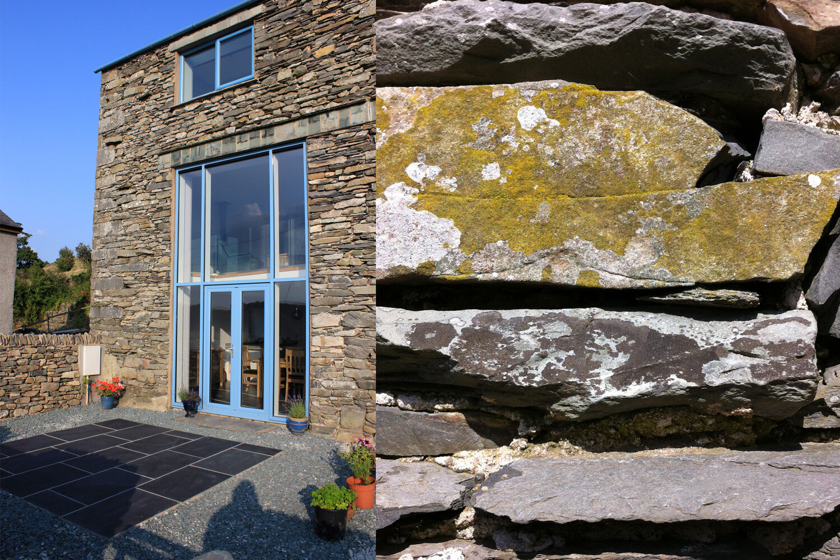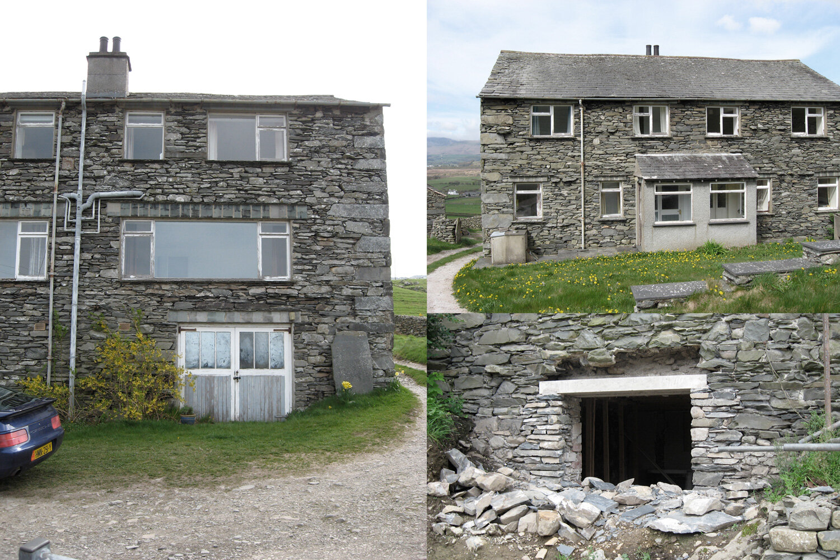Sturdy Bank Barn
A conscientious restoration and remodelling of a derelict 18th century barn situated on a working farm in the South Lake District.
The barn is split into two properties both remodelled in the same manner. Lower ground floor kitchen and dining spaces link with an external walled, social, garden space while the main living areas are situated at upper ground level offering extensive views towards the Duddon estuary. Lower and upper ground spaces are connected vertically using a splayed void which also serves in better expressing a large glazed frontage.
Locally reclaimed pitch pine has been used to finish the floors to living spaces and existing site materials have been utilised at every opportunity. In addition to this the dwellings utilise solar panels and air source heat pumps to provide heating and hot water. With well insulated thermal elements also, the scheme has a commendable carbon footprint.
Blue window frames relate tonally to those found in the stone faces of the barn whilst also offering a contemporary finish as is seen internally also. Slate quarried only a stones throw away from the site is used in varying surfaces, whilst the use of linear white tiling on the kitchen floor provides a reference to quartz striations found in the local geology.

